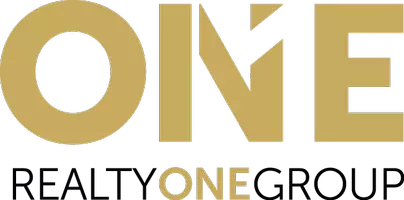For more information regarding the value of a property, please contact us for a free consultation.
12547 W COUNTRY CLUB Trail Sun City West, AZ 85375
Want to know what your home might be worth? Contact us for a FREE valuation!

Our team is ready to help you sell your home for the highest possible price ASAP
Key Details
Sold Price $500,000
Property Type Single Family Home
Sub Type Single Family - Detached
Listing Status Sold
Purchase Type For Sale
Square Footage 2,049 sqft
Price per Sqft $244
Subdivision Camino Crossing
MLS Listing ID 6696616
Sold Date 06/14/24
Style Spanish
Bedrooms 4
HOA Fees $90/mo
HOA Y/N Yes
Originating Board Arizona Regional Multiple Listing Service (ARMLS)
Year Built 2022
Annual Tax Amount $204
Tax Year 2023
Lot Size 5,175 Sqft
Acres 0.12
Property Description
OFFERING A 1% INTEREST RATE DISCOUNT FOR YEAR ONE WITH PREFERRED LENDER. ASK AGENT.**NOT AGE SPECIFIC**PEORIA SCHOOLS. UNDER 20 MIN. DRIVE TO THE TSMC SEMI-CONDUCTOR PLANT. Your dream home awaits! Built just over a year ago, this stunning residence boasts energy-efficient features and smart home technology. With 4 bedrooms, 3 baths, and a den. The heart of the home lies in its open-concept kitchen, complete with stainless steel appliances and plenty of cabinetry, perfect for hosting gatherings. The guest room with ensuite bath is ideal for visiting guests, offering them privacy and convenience. Step outside and unwind in your low-maintenance turf backyard, featuring a six-person spa - a retreat to enjoy Arizona's beautiful weather. Quick access to schools, dining, shopping, & hwy access.
Location
State AZ
County Maricopa
Community Camino Crossing
Rooms
Master Bedroom Downstairs
Den/Bedroom Plus 5
Separate Den/Office Y
Interior
Interior Features Master Downstairs, Breakfast Bar, 9+ Flat Ceilings, No Interior Steps, Soft Water Loop, Kitchen Island, 3/4 Bath Master Bdrm, Double Vanity, High Speed Internet, Smart Home, Granite Counters
Heating Electric
Cooling Refrigeration, Programmable Thmstat, Ceiling Fan(s)
Flooring Carpet, Tile
Fireplaces Number No Fireplace
Fireplaces Type None
Fireplace No
Window Features Vinyl Frame,Double Pane Windows,Low Emissivity Windows
SPA Above Ground,Heated
Laundry WshrDry HookUp Only
Exterior
Exterior Feature Covered Patio(s)
Garage Electric Door Opener, Over Height Garage
Garage Spaces 2.0
Garage Description 2.0
Fence Block
Pool None
Community Features Playground, Biking/Walking Path
Utilities Available APS, SW Gas
Amenities Available FHA Approved Prjct, Management, VA Approved Prjct
Waterfront No
Roof Type Concrete
Private Pool No
Building
Lot Description Desert Back, Desert Front, Synthetic Grass Back, Auto Timer H2O Front
Story 1
Builder Name Meritage Homes
Sewer Public Sewer
Water Pvt Water Company
Architectural Style Spanish
Structure Type Covered Patio(s)
New Construction Yes
Schools
Elementary Schools Zuni Hills Elementary School
Middle Schools Zuni Hills Elementary School
High Schools Liberty High School
School District Peoria Unified School District
Others
HOA Name Trestle Management
HOA Fee Include Maintenance Grounds
Senior Community No
Tax ID 503-91-854
Ownership Fee Simple
Acceptable Financing Conventional, FHA, VA Loan
Horse Property N
Listing Terms Conventional, FHA, VA Loan
Financing Conventional
Read Less

Copyright 2024 Arizona Regional Multiple Listing Service, Inc. All rights reserved.
Bought with HomeSmart
GET MORE INFORMATION





