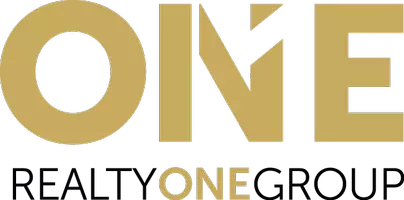101 N 7TH Street #132 Phoenix, AZ 85034
UPDATED:
Key Details
Property Type Condo, Apartment
Sub Type Apartment
Listing Status Active
Purchase Type For Rent
Square Footage 963 sqft
Subdivision Renaissance Park Phase 2
MLS Listing ID 6887450
Style Contemporary
Bedrooms 2
HOA Y/N Yes
Year Built 1986
Lot Size 1,071 Sqft
Acres 0.02
Property Sub-Type Apartment
Source Arizona Regional Multiple Listing Service (ARMLS)
Property Description
Location
State AZ
County Maricopa
Community Renaissance Park Phase 2
Direction S. on 7th St. from I-10, E. into Renaissance Park. Unit in back. First right after gate; road will curve to the left; drive to back. Unit is at first walk way on left. Park in available spot
Rooms
Master Bedroom Split
Den/Bedroom Plus 2
Separate Den/Office N
Interior
Interior Features High Speed Internet, No Interior Steps, Pantry, 3/4 Bath Master Bdrm
Heating Electric
Cooling Central Air, Ceiling Fan(s), Programmable Thmstat
Flooring Vinyl, Tile
Fireplaces Type No Fireplace
Furnishings Unfurnished
Fireplace No
Window Features Solar Screens,Dual Pane,Vinyl Frame
Appliance Electric Cooktop
SPA None
Laundry Stacked Washer/Dryer
Exterior
Parking Features Assigned
Carport Spaces 1
Fence Wrought Iron
Pool None
Community Features Gated, Community Spa Htd, Community Pool Htd, Near Light Rail Stop, Near Bus Stop, Biking/Walking Path, Clubhouse, Fitness Center
Roof Type Tile,Built-Up
Porch Covered Patio(s)
Private Pool No
Building
Lot Description Desert Back, Desert Front
Dwelling Type Clustered
Story 2
Builder Name unknown
Sewer Public Sewer
Water City Water
Architectural Style Contemporary
New Construction No
Schools
Elementary Schools Garfield School
Middle Schools Garfield School
High Schools Phoenix Union Bioscience High School
School District Phoenix Union High School District
Others
Pets Allowed Lessor Approval
HOA Name City Property Mgt.
Senior Community No
Tax ID 116-34-140
Horse Property N
Special Listing Condition Owner/Agent

Copyright 2025 Arizona Regional Multiple Listing Service, Inc. All rights reserved.




