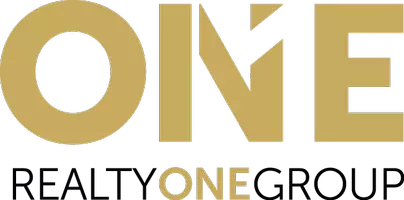For more information regarding the value of a property, please contact us for a free consultation.
6039 N 81ST Place Scottsdale, AZ 85250
Want to know what your home might be worth? Contact us for a FREE valuation!

Our team is ready to help you sell your home for the highest possible price ASAP
Key Details
Sold Price $801,000
Property Type Single Family Home
Sub Type Single Family - Detached
Listing Status Sold
Purchase Type For Sale
Square Footage 2,443 sqft
Price per Sqft $327
Subdivision La Casa Rica
MLS Listing ID 6248317
Sold Date 07/29/21
Bedrooms 3
HOA Y/N No
Originating Board Arizona Regional Multiple Listing Service (ARMLS)
Year Built 1979
Annual Tax Amount $2,488
Tax Year 2020
Lot Size 6,003 Sqft
Acres 0.14
Property Description
MASTER BEDROOM DOWNSTAIRS! Lives like a single level!!! This property has been professionally designed and is stunning - from the spa-like feeling in the Master Bath, to the beautiful powder room details, every detail of the space was designed with a sophisticated style of calm cool subtle colors. 3 Bedroom, 2.5 Bath, 2 Car Garage. Beautiful Master Bedroom, Luxurious Spa Master Bathroom with oversized Custom Shower. Beautiful Pebble Tech Pool. High End Marble Counter Tops, Marble backsplash, New LG Appliances with Slide in Range, All New Wood look tile and carpet. Excellent location - Saguaro High School and Chaparral Park within walking distance. In the heart of Scottsdale, minutes to Old Town, Fashion Square, and the 101. This remodel has much TOO much to mention. This is an absolute MUST see!
Recent Sold comp at 8158 E Berridge Lane.
Location
State AZ
County Maricopa
Community La Casa Rica
Direction Head east on E McDonald Dr, Left on N 82nd St, Left on E Berridge Ln which turns left and becomes N 81st Pl. Property will be on the left.
Rooms
Other Rooms Family Room
Master Bedroom Downstairs
Den/Bedroom Plus 3
Separate Den/Office N
Interior
Interior Features Master Downstairs, Eat-in Kitchen, Breakfast Bar, Vaulted Ceiling(s), Kitchen Island, Pantry, Double Vanity, Full Bth Master Bdrm, High Speed Internet, Granite Counters
Heating Electric
Cooling Refrigeration, Ceiling Fan(s)
Flooring Carpet, Tile
Fireplaces Number No Fireplace
Fireplaces Type None
Fireplace No
Window Features Dual Pane,Vinyl Frame
SPA None
Exterior
Exterior Feature Patio
Garage Electric Door Opener
Garage Spaces 2.0
Garage Description 2.0
Fence Block
Pool Private
Community Features Biking/Walking Path
Amenities Available None
Waterfront No
View Mountain(s)
Roof Type Tile,Foam
Parking Type Electric Door Opener
Private Pool Yes
Building
Lot Description Sprinklers In Rear, Sprinklers In Front, Corner Lot, Gravel/Stone Front, Grass Back, Auto Timer H2O Front, Auto Timer H2O Back
Story 2
Builder Name First Floor Master
Sewer Public Sewer
Water City Water
Structure Type Patio
Schools
Elementary Schools Pueblo Elementary School
Middle Schools Mohave Middle School
High Schools Saguaro High School
School District Scottsdale Unified District
Others
HOA Fee Include No Fees
Senior Community No
Tax ID 174-12-418
Ownership Fee Simple
Acceptable Financing Conventional, VA Loan
Horse Property N
Listing Terms Conventional, VA Loan
Financing Conventional
Read Less

Copyright 2024 Arizona Regional Multiple Listing Service, Inc. All rights reserved.
Bought with NORTH&CO.
GET MORE INFORMATION





