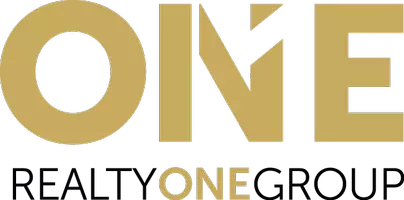For more information regarding the value of a property, please contact us for a free consultation.
14941 W ANTELOPE Drive Sun City West, AZ 85375
Want to know what your home might be worth? Contact us for a FREE valuation!

Our team is ready to help you sell your home for the highest possible price ASAP
Key Details
Sold Price $435,000
Property Type Single Family Home
Sub Type Single Family Residence
Listing Status Sold
Purchase Type For Sale
Square Footage 2,018 sqft
Price per Sqft $215
Subdivision Sun City West 37 Lot 1-346 Tr A-H J
MLS Listing ID 6337471
Sold Date 02/08/22
Bedrooms 3
HOA Y/N No
Year Built 1990
Annual Tax Amount $1,180
Tax Year 2021
Lot Size 9,349 Sqft
Acres 0.21
Property Sub-Type Single Family Residence
Source Arizona Regional Multiple Listing Service (ARMLS)
Property Description
This beautiful 3 bedroom/2 bath home is located in the very desirable Sun City West, a 55+ active adult living community, which includes bowling rinks, 27 tennis courts, 26 pickleball courts, 14 bocce ball courts, 3 outdoor pools, 2 indoor pools, 4 fitness centers, 2 miniature golf courses, an indoor walking track, and more! Easy access to the new Loop-303 and other major highways! This single level corner-lot home boasts a beautiful kitchen with granite countertops and upgraded cabinetry. North/South exposure with a fully enclosed Arizona/sunroom and two fragrant citrus trees in the backyard. Nearby Spring Training facility. This home is vacant and move-in ready, fully furnished!
Location
State AZ
County Maricopa
Community Sun City West 37 Lot 1-346 Tr A-H J
Direction From 303, exit south on Grand Ave. Turn east on R. H. Johnson Blvd. Turn south on N Tanglewood Drive, west on Antelope Dr. Property is on SE corner of N 150th St and W Antelope Dr.
Rooms
Other Rooms Great Room, Family Room, Arizona RoomLanai
Den/Bedroom Plus 3
Separate Den/Office N
Interior
Interior Features High Speed Internet, Granite Counters, Eat-in Kitchen, Breakfast Bar, Furnished(See Rmrks), No Interior Steps, Soft Water Loop, Vaulted Ceiling(s), Pantry, Full Bth Master Bdrm, Separate Shwr & Tub, Tub with Jets
Heating Natural Gas
Cooling Central Air, Ceiling Fan(s), Programmable Thmstat
Flooring Carpet, Tile
Fireplaces Type None
Fireplace No
Window Features Skylight(s)
Appliance Electric Cooktop
SPA None
Exterior
Exterior Feature Misting System, Screened in Patio(s)
Parking Features Garage Door Opener, Direct Access, Attch'd Gar Cabinets
Garage Spaces 2.0
Garage Description 2.0
Fence None
Pool None
Community Features Racquetball, Golf, Community Spa, Community Spa Htd, Community Pool Htd, Community Pool, Community Media Room, Tennis Court(s), Biking/Walking Path, Fitness Center
View Mountain(s)
Roof Type Composition
Accessibility Accessible Door 32in+ Wide, Zero-Grade Entry, Accessible Approach with Ramp, Mltpl Entries/Exits, Bath Grab Bars, Accessible Kitchen Appliances
Porch Covered Patio(s), Patio
Building
Lot Description Sprinklers In Rear, Sprinklers In Front, Corner Lot, Gravel/Stone Front, Gravel/Stone Back, Auto Timer H2O Front, Auto Timer H2O Back
Story 1
Builder Name Del Webb
Sewer Private Sewer
Water Pvt Water Company
Structure Type Misting System,Screened in Patio(s)
New Construction No
Schools
Elementary Schools Adult
Middle Schools Adult
High Schools Adult
Others
HOA Fee Include No Fees
Senior Community Yes
Tax ID 232-17-671
Ownership Fee Simple
Acceptable Financing Cash, Conventional, 1031 Exchange, FHA, VA Loan
Horse Property N
Listing Terms Cash, Conventional, 1031 Exchange, FHA, VA Loan
Financing Conventional
Special Listing Condition Age Restricted (See Remarks)
Read Less

Copyright 2025 Arizona Regional Multiple Listing Service, Inc. All rights reserved.
Bought with Howe Realty




