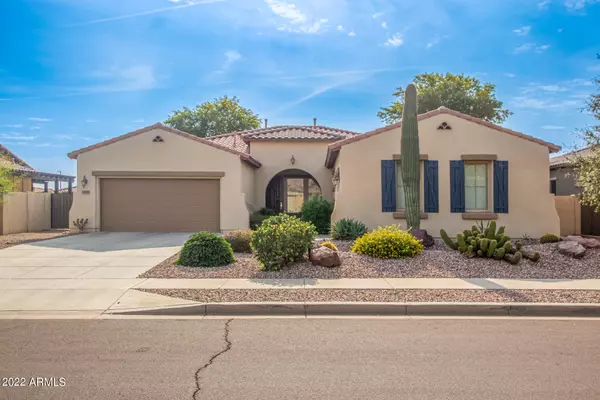For more information regarding the value of a property, please contact us for a free consultation.
19203 W OREGON Avenue Litchfield Park, AZ 85340
Want to know what your home might be worth? Contact us for a FREE valuation!

Our team is ready to help you sell your home for the highest possible price ASAP
Key Details
Sold Price $603,000
Property Type Single Family Home
Sub Type Single Family - Detached
Listing Status Sold
Purchase Type For Sale
Square Footage 2,985 sqft
Price per Sqft $202
Subdivision Jackrabbit Estates
MLS Listing ID 6493673
Sold Date 01/13/23
Bedrooms 5
HOA Fees $95/mo
HOA Y/N Yes
Originating Board Arizona Regional Multiple Listing Service (ARMLS)
Year Built 2008
Tax Year 2022
Lot Size 10,848 Sqft
Acres 0.25
Property Description
Get a LOWER INTEREST RATE, Seller offering 1% to buy down you rate! Gorgeous Upgraded 5 Bedroom 2.5 Bath, Great Curb Appeal & Paradise Backyard! Shasta Heated Pebble Tec Pool With Water Feature. Synthetic Grass Play Area, Separate Putting Green, Builtin Gas BBQ Island & Covered Porch With Misters. This Showcase Home Has Great Split Floor Plan,10ft Ceilings,Wood Shutter, Solar Panels with new insulation in attic gives owner a $61/mo average elec bill, Large Builtin Bar In Great Rm WIth Beer Tap & Wine Fridge.Huge Open Dining Rm, Large Separate Master Suite with Beautiful Views. Gourmet Kitchen with Granite Island & Counters, Stainless Appliances & Gas Stove. New Train AC unit in 2022, New H2O htr in 2021. Utility cost and additional upgrades in doc section. Your Resort Oasis in the Deser
Location
State AZ
County Maricopa
Community Jackrabbit Estates
Direction 195th & Camelback: West on I-10 take Jacrabbit Exit Turn Right on Jackrabbit Trail (195th Ave) Go Approx 3 mile Turn Right on Colter, Take First Left on
Rooms
Other Rooms Great Room
Master Bedroom Split
Den/Bedroom Plus 5
Separate Den/Office N
Interior
Interior Features Eat-in Kitchen, Soft Water Loop, Vaulted Ceiling(s), Pantry, Full Bth Master Bdrm, Separate Shwr & Tub, High Speed Internet, Granite Counters
Heating Electric
Cooling Refrigeration
Flooring Carpet, Tile
Fireplaces Number No Fireplace
Fireplaces Type None
Fireplace No
Window Features Double Pane Windows
SPA None
Exterior
Exterior Feature Covered Patio(s), Playground, Built-in Barbecue
Garage Spaces 3.0
Garage Description 3.0
Fence Block
Pool Fenced, Private
Community Features Biking/Walking Path
Utilities Available APS, SW Gas
Roof Type Tile
Private Pool Yes
Building
Lot Description Sprinklers In Rear, Sprinklers In Front, Desert Front, Gravel/Stone Front, Synthetic Grass Back, Auto Timer H2O Front
Story 1
Builder Name Shea
Sewer Public Sewer
Water City Water
Structure Type Covered Patio(s),Playground,Built-in Barbecue
New Construction No
Schools
Elementary Schools Scott L Libby Elementary School
Middle Schools Verrado Middle School
High Schools Agua Fria High School
School District Agua Fria Union High School District
Others
HOA Name Arroyo Mountain Est.
HOA Fee Include Maintenance Grounds
Senior Community No
Tax ID 502-28-168
Ownership Fee Simple
Acceptable Financing Cash, Conventional, FHA, VA Loan
Horse Property N
Listing Terms Cash, Conventional, FHA, VA Loan
Financing Conventional
Read Less

Copyright 2024 Arizona Regional Multiple Listing Service, Inc. All rights reserved.
Bought with Realty ONE Group
GET MORE INFORMATION





