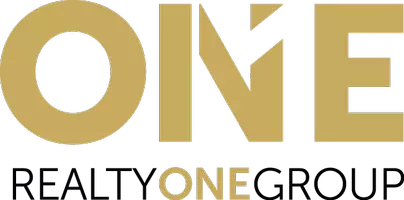For more information regarding the value of a property, please contact us for a free consultation.
540 W MARIPOSA Street #2 Phoenix, AZ 85013
Want to know what your home might be worth? Contact us for a FREE valuation!

Our team is ready to help you sell your home for the highest possible price ASAP
Key Details
Sold Price $625,000
Property Type Townhouse
Sub Type Townhouse
Listing Status Sold
Purchase Type For Sale
Square Footage 1,658 sqft
Price per Sqft $376
Subdivision Uptown Row
MLS Listing ID 6494829
Sold Date 03/01/23
Style Contemporary
Bedrooms 2
HOA Fees $244/mo
HOA Y/N Yes
Originating Board Arizona Regional Multiple Listing Service (ARMLS)
Year Built 2016
Annual Tax Amount $3,902
Tax Year 2022
Lot Size 1,410 Sqft
Acres 0.03
Property Sub-Type Townhouse
Property Description
Location, location, location, live in the Center of it all, Uptown Row. This precinct of 10 Modern Row homes gives you all the convenience of newer construction, latest finishes, cutting-edge floor plan, indoor-outdoor living spaces and your own attached 2 car garage. Quartz Countertops, Wood Tile Floors, custom window coverings & designer touches - it's move in ready. Come home from work, or straight off the airplane to your ultra cool loft space featuring a builtin bar and retractable glass door that open to a 20x 20 roof top terrace. The views of Camelback Mountain are fantastic. Or hangout in the family room with floor to ceiling stackable glass doors opening to a private courtyard. Walking distance to restaurants and the light-rail too!
Location
State AZ
County Maricopa
Community Uptown Row
Direction West on Camelback to 3rd Avenue, South one block to Mariposa, West to Uptown Row.
Rooms
Other Rooms Loft, Great Room
Master Bedroom Upstairs
Den/Bedroom Plus 3
Separate Den/Office N
Interior
Interior Features Upstairs, Breakfast Bar, 9+ Flat Ceilings, Kitchen Island, 3/4 Bath Master Bdrm, Double Vanity, High Speed Internet
Heating Electric
Cooling Ceiling Fan(s), Programmable Thmstat, Refrigeration
Flooring Carpet, Tile, Concrete
Fireplaces Number No Fireplace
Fireplaces Type None
Fireplace No
Window Features Dual Pane,Vinyl Frame
SPA None
Exterior
Parking Features Dir Entry frm Garage, Electric Door Opener
Garage Spaces 2.0
Garage Description 2.0
Fence Block
Pool None
Community Features Near Light Rail Stop, Near Bus Stop, Historic District, Biking/Walking Path
Amenities Available Management, Rental OK (See Rmks)
View City Lights, Mountain(s)
Roof Type Foam
Private Pool No
Building
Lot Description Sprinklers In Front, Natural Desert Front
Story 3
Builder Name Boxwell Southwest
Sewer Public Sewer
Water City Water
Architectural Style Contemporary
New Construction No
Schools
Elementary Schools Longview Elementary School
Middle Schools Osborn Middle School
High Schools Central High School
School District Phoenix Union High School District
Others
HOA Name Uptown Row Community
HOA Fee Include Sewer,Maintenance Grounds,Trash,Water
Senior Community No
Tax ID 155-35-155
Ownership Fee Simple
Acceptable Financing Conventional, VA Loan
Horse Property N
Listing Terms Conventional, VA Loan
Financing Conventional
Read Less

Copyright 2025 Arizona Regional Multiple Listing Service, Inc. All rights reserved.
Bought with HomeSmart




