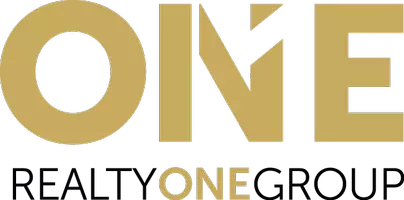For more information regarding the value of a property, please contact us for a free consultation.
3436 E Desert Broom Way Phoenix, AZ 85044
Want to know what your home might be worth? Contact us for a FREE valuation!

Our team is ready to help you sell your home for the highest possible price ASAP
Key Details
Sold Price $761,000
Property Type Single Family Home
Sub Type Single Family - Detached
Listing Status Sold
Purchase Type For Sale
Square Footage 3,000 sqft
Price per Sqft $253
Subdivision Canyon Estates
MLS Listing ID 6558401
Sold Date 06/20/23
Bedrooms 4
HOA Fees $15
HOA Y/N Yes
Originating Board Arizona Regional Multiple Listing Service (ARMLS)
Year Built 1988
Annual Tax Amount $3,711
Tax Year 2022
Lot Size 9,384 Sqft
Acres 0.22
Property Description
Tucked in Canyon Estates this semi-custom home is ready to take on new life yet can be moved right into due to the great pride of ownership. Beautiful wrought iron entry doors welcome you into the formal dining and living rooms. The vaulted ceiling carries into the kitchen and family room that is anchored with a fireplace. There is room for all with 4 spacious bedrooms including a first floor primary, a loft, and bonus office or casita off garage with separate entry. Laundry room is equipped with a sink and ample cabinetry. Pebble finish pool, bbq area and easy to maintain yard with mountain views, and many accessible trails make this home a special find!
Location
State AZ
County Maricopa
Community Canyon Estates
Direction North on Ranch Cir, West on Rocky Slope Dr, South on Desert Willow, property will be on the North side of street
Rooms
Other Rooms Loft, Family Room
Master Bedroom Split
Den/Bedroom Plus 6
Separate Den/Office Y
Interior
Interior Features Master Downstairs, Eat-in Kitchen, Double Vanity, Full Bth Master Bdrm, Separate Shwr & Tub
Heating Electric
Cooling Refrigeration, Ceiling Fan(s)
Fireplaces Type 1 Fireplace, Family Room
Fireplace Yes
Window Features Sunscreen(s)
SPA None
Exterior
Exterior Feature Covered Patio(s)
Garage Spaces 2.0
Garage Description 2.0
Fence Block
Pool None
Utilities Available SRP
Amenities Available Management
Waterfront No
View Mountain(s)
Roof Type Tile
Private Pool Yes
Building
Lot Description Gravel/Stone Front, Gravel/Stone Back, Grass Front
Story 2
Builder Name Unknown
Sewer Public Sewer
Water City Water
Structure Type Covered Patio(s)
Schools
Elementary Schools Kyrene De La Colina School
Middle Schools Centennial Elementary School
High Schools Mountain Pointe High School
School District Tempe Union High School District
Others
HOA Name Mountain Park Ranch
HOA Fee Include Maintenance Grounds
Senior Community No
Tax ID 301-77-729
Ownership Fee Simple
Acceptable Financing Conventional, VA Loan
Horse Property N
Listing Terms Conventional, VA Loan
Financing Conventional
Read Less

Copyright 2024 Arizona Regional Multiple Listing Service, Inc. All rights reserved.
Bought with HomeSmart
GET MORE INFORMATION





