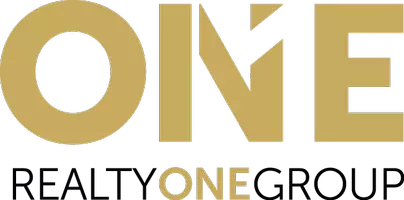For more information regarding the value of a property, please contact us for a free consultation.
2437 E HIGHLAND Avenue Phoenix, AZ 85016
Want to know what your home might be worth? Contact us for a FREE valuation!

Our team is ready to help you sell your home for the highest possible price ASAP
Key Details
Sold Price $1,197,500
Property Type Single Family Home
Sub Type Single Family - Detached
Listing Status Sold
Purchase Type For Sale
Square Footage 2,495 sqft
Price per Sqft $479
Subdivision Cavalier Campus
MLS Listing ID 6709893
Sold Date 08/06/24
Style Contemporary
Bedrooms 4
HOA Y/N No
Originating Board Arizona Regional Multiple Listing Service (ARMLS)
Year Built 2024
Annual Tax Amount $3,018
Tax Year 2023
Lot Size 6,255 Sqft
Acres 0.14
Property Description
This stunning new Biltmore home is full of natural light, luxurious touches, and thoughtful designs. The heart of the home, the kitchen, features top-of-the-line appliances surrounding a sophisticated marble island. It's perfect for hosting gatherings or enjoying quiet meals. The stackable glass wall opens to a charming patio and lush green turf lawn, extending your living space outdoors. The primary suite is a true sanctuary, boasting an exquisitely designed shower and soaking tub, offering a perfect retreat after a long day. The overheight 2-car garage with custom glass garage door is a rare find in this neighborhood. Located a short walk or drive from Biltmore Fashion Park, Whole Foods, and an array of dining options, this home places you in the heart of vibrant living. Other features:
-White oak hardwood floors throughout
-Custom Roman Clay work in kitchen
-Durable marble kitchen countertops from India
-Waterfall kitchen island
-Gas cooktop with pot filler
-Soft close cabinets
-Extra deep built-in Forno Refrigerator
-Under counter ice machine
-Custom walk-in closet in primary suite
-Custom stackable 12' patio door
-Custom glass garage door (extra tall)
-Custom 4' x 8' pivot slat door with smart lock
-Skillion roof design
-Backyard drip system
-Smart thermostats
-Vaulted ceiling in great room
Location
State AZ
County Maricopa
Community Cavalier Campus
Direction South on 24th ST, East on Elm St, right on Highland to home on south side of the street
Rooms
Other Rooms Great Room
Master Bedroom Split
Den/Bedroom Plus 4
Separate Den/Office N
Interior
Interior Features Breakfast Bar, 9+ Flat Ceilings, No Interior Steps, Vaulted Ceiling(s), Kitchen Island, Double Vanity, Full Bth Master Bdrm, Separate Shwr & Tub, High Speed Internet
Heating Electric, Natural Gas
Cooling Refrigeration
Flooring Tile, Wood
Fireplaces Number No Fireplace
Fireplaces Type None
Fireplace No
SPA None
Exterior
Exterior Feature Patio
Garage Dir Entry frm Garage, Electric Door Opener
Garage Spaces 2.0
Garage Description 2.0
Fence Block
Pool None
Utilities Available SRP, SW Gas
Amenities Available None
Waterfront No
Roof Type Composition
Parking Type Dir Entry frm Garage, Electric Door Opener
Private Pool No
Building
Lot Description Sprinklers In Rear, Alley, Synthetic Grass Frnt, Synthetic Grass Back
Story 1
Builder Name Unknown
Sewer Sewer in & Cnctd, Public Sewer
Water City Water
Architectural Style Contemporary
Structure Type Patio
Schools
Elementary Schools Madison #1 Middle School
Middle Schools Madison Park School
High Schools Camelback High School
School District Phoenix Union High School District
Others
HOA Fee Include No Fees
Senior Community No
Tax ID 163-16-162
Ownership Fee Simple
Acceptable Financing Conventional, 1031 Exchange, FHA, VA Loan
Horse Property N
Listing Terms Conventional, 1031 Exchange, FHA, VA Loan
Financing Conventional
Read Less

Copyright 2024 Arizona Regional Multiple Listing Service, Inc. All rights reserved.
Bought with Brokers Hub Realty, LLC
GET MORE INFORMATION





